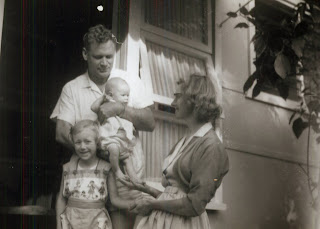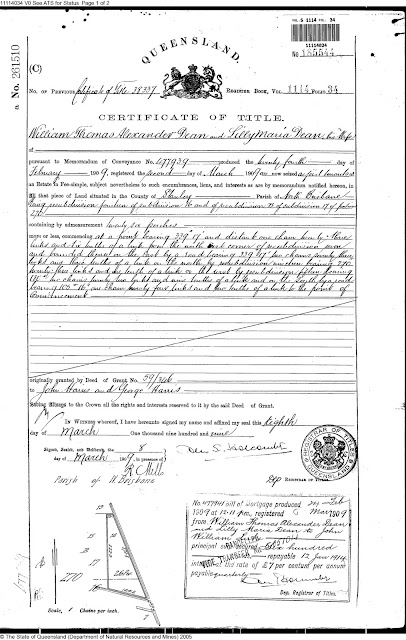It is my natal anniversary (thanks #LegalGenealogist for the terminology), so I guess I'm feeling a bit nostalgic.
I love this cup and saucer.
From as early as I can remember, (until I was 13 when Grandpa died), when we visited my maternal grandparents there was a morning ritual; Grandpa would make tea for everyone in the morning before breakfast. My tea, as I was a child, was strong and milky with an arrowroot biscuit, and served in this cup. I felt so grown up being allowed to use such a precious item. I can still smell the Bushells tea, and taste the taste. Generally, Grandma would still be in bed, (her 'bedroom' was on the front veranda), and I would sit in the chair at the small round table, (both made by my Grandfather), and sip my tea, dunking my biscuit and desperately trying to time it perfectly to get soft, but quickly enough that it didn't fall apart into the tea. |
| Front garden beds with painted rocks that Grandpa made |
This was a holiday event so would only happen occasionally really, as we lived in Mt Isa, and would usually travel down only on Christmas School holidays to Fingal Heads where my grandparents lived. I don't think we ever stayed the full 7 weeks of the Queensland school holidays. Their home at Fingal was at the very end of Lagoon Road, and was like a paradise to me. The yard had gardens filled with flowers, (as grandpa loved to grow them; his favourite was Pansies, hence became my favourite too), and at the front was a tiny patch of remnant native vegetation which homed frilled-neck lizards. There was a small 'lookout' to the lagoon, with a  |
| Seat and 'native patch' the lookout is behind Mum's head |
bench seat beside. I was both totally fascinated and a tiny bit scared of the lagoon. I don't remember who said it, but there was definitely an inference that 'someone' had seen 'something' in the lagoon, like a Loch Ness monster, so I would go to the lookout and watch the surface of the water carefully, scanning for a sign of the 'monster'. Of course, now I realise that it was told to us to stop us trying to go near the lagoon for a swim when no-one was around.The house itself was a simple little beach shack. Looking through the old photos I have re-remembered that it was called "Topend".
 |
| Rough Floor Plan of the Fingal House (not to scale) |
You walked up the front steps to the small enclosed verandah, and on the left would be
 |
| Grandma with me at the front steps in 1960 |
grandma's bedroom. The width of the verandah only just fitted the length of the bed at that end. This side of the bed was a cupbard against one wall, and under the windows at the front was a chair and the small round table. A curtain allowed this area to be made 'private' if required. Then at the front was the chaise lounge and Grandma's Singer sewing machine on the opposite side. To the right of the door (under a weird internal window from the bedroom) leading to the dining room was the crystal cabinet which held all sorts of treasures, such as Grandpa's WWI medals, and lots of these beautiful teacups. To the right was the door to the bathroom.
 |
| Bathing beauty (me) in the bucketful of water |
The bath was the biggest I had ever seen, but it could never be fully appreciated, as they didn't have a hot water system. At bath time you had to fill a tin bucket with water and put in the water heater element to heat it up. So, pretty much you bathed in 2 bucketfulls of water, which barely covered the base of the huge bath.
 |
| The dining room with screen and lamp at the back |
Going into the rest of the house, you first walked into the dining room. This held the large wooden table, the sideboard, with standing floor lamp, and wooden screen, fake fireplace, and chairs lined up around the remaining space. The obligatory 3 ducks flew across the wall. All the furniture (to my
knowledge) was built by Grandpa, who was a Chair Maker and French Polisher. The other half of the house was a bedroom which held a wardrobe, double bed, and a small bed against the window, where I used to sleep. It was smaller than a single bed.
 |
| The dining room |
At the back was Grandpa's bedroom on the left and the kitchen on the right. Grandpa's bedroom held his small bed with the smoking cabinet beside. On the left were two cupboards, and a tallboy at the far end. On top of the tallboy Grandpa kept his tobacco, pipes and cigars (which he rarely smoked, and always outside). The kitchen on the right had a kitchen table and chairs, traymobile, stove, sink and cupboards. It smelt stongly of Bushell's tea and Sunshine soap (which was in a little wire cage with a handle to swish in the dishwater for suds).
 |
Patio area before Grandpa enclosed, June,
Aunty Nettie, Grandma, Des & Uncle Gil |
Out the back door was the 'patio'. Large cement slabs surrounded by garden beds and the whole area enclosed by walls covered in asbestos sheeting, (I guess it was to provide a sheltered area from the wind as the house was on the back of a sand dune behind the beach). This must have been done later than the photo on the right. The chairs were all built by Grandpa, (of course). There were two doors leading out, one at the back, which I don't remember using much, and the other to the side, which led to the outdoor dunny, and washing area at the back of the garage.
 |
| March 1963 my birthday party outside the kitchen windows |
The outdoor dunny was at the end of a cement path. I am sure there was toilet paper, but there was also cut up sheets of old newspaper and, I think, sawdust to cover up after use. Concrete laundry tubs were outside at the end of the garage, with an wringer washing machine. Grandpa had made Grandma a wooden laundry trolley which was used to take the wet clothes over behind the 'patio' where clothesline was strung between to poles, and the clothes fastened with dolly-pegs. The garage was a wonder to me. It smelled fabulous, of linseed oil and other rich earthy smells. You stepped down a couple of steps inside to Grandpa's work benches around the the back and one side. Huge fishing rods were up in the rafters. I never saw anyone use them, and I think I was told they belonged to Uncle Paul. Grandpa's ute was an amazing old vehicle. He only got his driving licence for the first time when he was 60! I guess it was when they relocated there from Brisbane. Sometimes we would be taken for drives and sit in the back on the seats. That definitely wouldn't be allowed now.
You could walk from the path that led to the toilet, though the She-Oaks and out onto the sand path which led straight over the dune and down to Fingal Beach, where we used to swim, investigate and play all holiday.
 |
| Top of the dunes at Fingal Beach (lighthouse in background), me with Grandma |
 |
| Fingal Lighthouse, early 1960s, Mum & I |
 |
| Fingal Dunes, early 1960s, Grandma, Grandpa and I |
 |
| Front of house and garage April 1964 |
 |
| Front steps Apr 1964 Dad, Mum, Mal & I |
 |
| Front steps, bef 1960, Dad, Mum, Aunty Val, Grandma & unknown |
 |
| Front of house, Apr 1960, Aunty Nettie, Uncle Will & I |


























